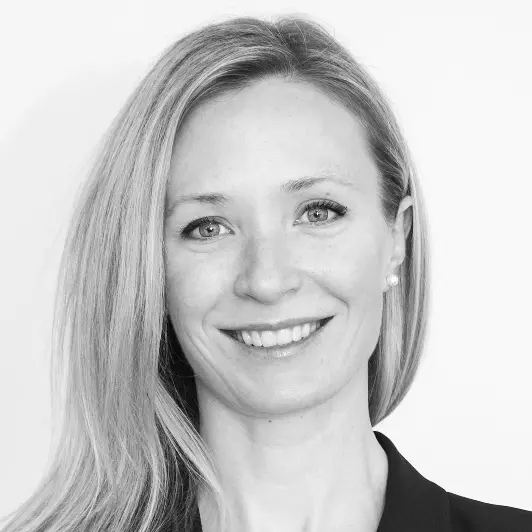
1365 WHITBY RD West Vancouver, BC V7S 2N4
7 Beds
9 Baths
8,904 SqFt
UPDATED:
12/18/2024 06:12 PM
Key Details
Property Type Single Family Home
Sub Type House/Single Family
Listing Status Active
Purchase Type For Sale
Square Footage 8,904 sqft
Price per Sqft $1,794
Subdivision Chartwell
MLS Listing ID R2876978
Style 2 Storey w/Bsmt.
Bedrooms 7
Full Baths 7
Half Baths 2
Construction Status New
Abv Grd Liv Area 3,038
Total Fin. Sqft 8904
Year Built 2020
Annual Tax Amount $40,762
Tax Year 2022
Lot Size 0.410 Acres
Acres 0.41
Property Description
Location
Province BC
Community Chartwell
Area West Vancouver
Zoning RS3
Rooms
Other Rooms Walk-In Closet
Basement Fully Finished
Kitchen 2
Separate Den/Office Y
Interior
Interior Features ClthWsh/Dryr/Frdg/Stve/DW, Heat Recov. Vent., Security System, Smoke Alarm
Heating Natural Gas, Radiant
Fireplaces Number 1
Fireplaces Type Electric
Heat Source Natural Gas, Radiant
Exterior
Exterior Feature Balcny(s) Patio(s) Dck(s)
Parking Features DetachedGrge/Carport
Garage Spaces 2.0
Amenities Available Elevator
View Y/N Yes
View City and ocean
Roof Type Asphalt,Metal
Lot Frontage 290.0
Total Parking Spaces 5
Building
Dwelling Type House/Single Family
Story 3
Sewer City/Municipal
Water City/Municipal
Structure Type Frame - Wood
Construction Status New
Others
Tax ID 008-674-817
Ownership Freehold NonStrata
Energy Description Natural Gas,Radiant


GET MORE INFORMATION





