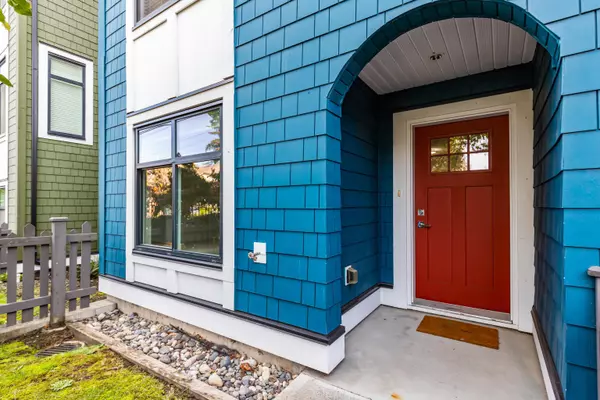2888 156 ST #19 Surrey, BC V3Z 0C7
4 Beds
4 Baths
1,619 SqFt
UPDATED:
12/10/2024 08:14 PM
Key Details
Property Type Townhouse
Sub Type Townhouse
Listing Status Active
Purchase Type For Sale
Square Footage 1,619 sqft
Price per Sqft $585
Subdivision Grandview Surrey
MLS Listing ID R2936260
Style 3 Storey,End Unit
Bedrooms 4
Full Baths 3
Half Baths 1
Maintenance Fees $376
Abv Grd Liv Area 653
Total Fin. Sqft 1619
Year Built 2016
Annual Tax Amount $3,436
Tax Year 2024
Property Description
Location
Province BC
Community Grandview Surrey
Area South Surrey White Rock
Building/Complex Name HYDE PARK
Zoning CD
Rooms
Other Rooms Foyer
Basement None
Kitchen 1
Separate Den/Office N
Interior
Interior Features ClthWsh/Dryr/Frdg/Stve/DW, Drapes/Window Coverings, Garage Door Opener
Heating Baseboard, Electric
Heat Source Baseboard, Electric
Exterior
Exterior Feature Balcony(s), Balcny(s) Patio(s) Dck(s), Patio(s) & Deck(s)
Parking Features Add. Parking Avail., Garage; Single, Open
Garage Spaces 1.0
Amenities Available Club House, Exercise Centre, Recreation Center
View Y/N Yes
View Mountain
Roof Type Asphalt
Total Parking Spaces 2
Building
Dwelling Type Townhouse
Faces West
Story 3
Sewer City/Municipal
Water City/Municipal
Locker No
Unit Floor 19
Structure Type Frame - Wood
Others
Restrictions Pets Allowed w/Rest.,Rentals Allwd w/Restrctns
Tax ID 029-607-426
Ownership Freehold NonStrata
Energy Description Baseboard,Electric

GET MORE INFORMATION





