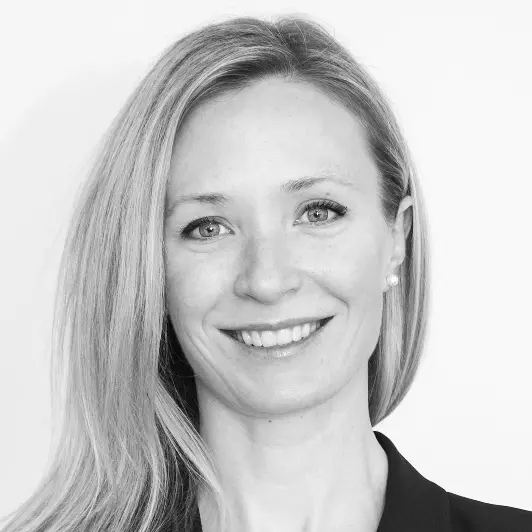
GET MORE INFORMATION
$ 2,325,000
$ 2,250,000 3.3%
351 E 9TH ST North Vancouver, BC V7L 2B3
5 Beds
4 Baths
2,802 SqFt
UPDATED:
Key Details
Sold Price $2,325,000
Property Type Multi-Family
Sub Type 1/2 Duplex
Listing Status Sold
Purchase Type For Sale
Square Footage 2,802 sqft
Price per Sqft $829
Subdivision Central Lonsdale
MLS Listing ID R2945533
Sold Date 11/26/24
Style 2 Storey w/Bsmt.
Bedrooms 5
Full Baths 3
Half Baths 1
Abv Grd Liv Area 930
Total Fin. Sqft 2802
Year Built 2012
Annual Tax Amount $7,011
Tax Year 2024
Property Description
Location
Province BC
Community Central Lonsdale
Area North Vancouver
Zoning DUPLEX
Rooms
Other Rooms Bedroom
Basement Fully Finished, Separate Entry
Kitchen 1
Separate Den/Office N
Interior
Interior Features ClthWsh/Dryr/Frdg/Stve/DW, Drapes/Window Coverings, Garage Door Opener
Heating Electric, Forced Air, Natural Gas
Fireplaces Number 1
Fireplaces Type Electric
Heat Source Electric, Forced Air, Natural Gas
Exterior
Exterior Feature Fenced Yard, Patio(s) & Deck(s)
Parking Features Garage; Single
Garage Spaces 1.0
Amenities Available In Suite Laundry
Roof Type Asphalt
Total Parking Spaces 2
Building
Faces North
Story 3
Water City/Municipal
Structure Type Frame - Wood
Others
Restrictions No Restrictions
Tax ID 028-882-105
Ownership Freehold Strata
Energy Description Electric,Forced Air,Natural Gas

Bought with Stilhavn Real Estate Services

GET MORE INFORMATION





