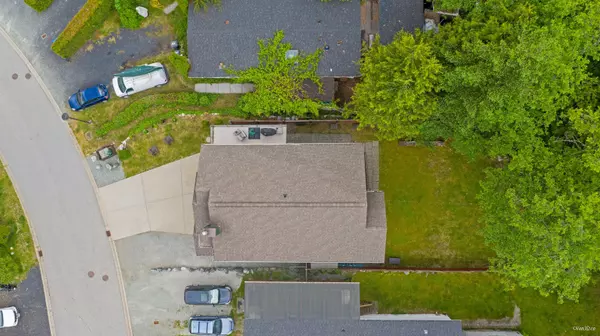746 Upper CRES Squamish, BC V8E 0V7
4 Beds
3 Baths
1,989 SqFt
OPEN HOUSE
Sun Jul 27, 3:00pm - 4:30pm
UPDATED:
Key Details
Property Type Single Family Home
Sub Type Single Family Residence
Listing Status Active
Purchase Type For Sale
Square Footage 1,989 sqft
Price per Sqft $929
Subdivision Britannia Beach Estates
MLS Listing ID R3009069
Bedrooms 4
Full Baths 3
HOA Y/N No
Year Built 2015
Lot Size 7,840 Sqft
Property Sub-Type Single Family Residence
Property Description
Location
Province BC
Community Britannia Beach
Area Squamish
Zoning BBR1
Rooms
Kitchen 2
Interior
Heating Electric, Wood
Flooring Hardwood, Mixed
Fireplaces Number 1
Fireplaces Type Free Standing, Wood Burning
Window Features Window Coverings
Appliance Washer/Dryer, Dishwasher, Refrigerator, Stove
Exterior
Exterior Feature Balcony, Private Yard
Garage Spaces 2.0
Garage Description 2
Community Features Shopping Nearby
Utilities Available Electricity Connected, Water Connected
View Y/N Yes
View Unobstructed ocean & mountain
Roof Type Asphalt
Porch Patio, Deck
Total Parking Spaces 6
Garage Yes
Building
Lot Description Greenbelt, Marina Nearby, Private, Recreation Nearby
Story 2
Foundation Concrete Perimeter
Sewer Public Sewer, Storm Sewer
Water Public
Others
Ownership Freehold NonStrata
Security Features Prewired
Virtual Tour https://my.matterport.com/show/?m=g47EFXNLi5b

GET MORE INFORMATION





