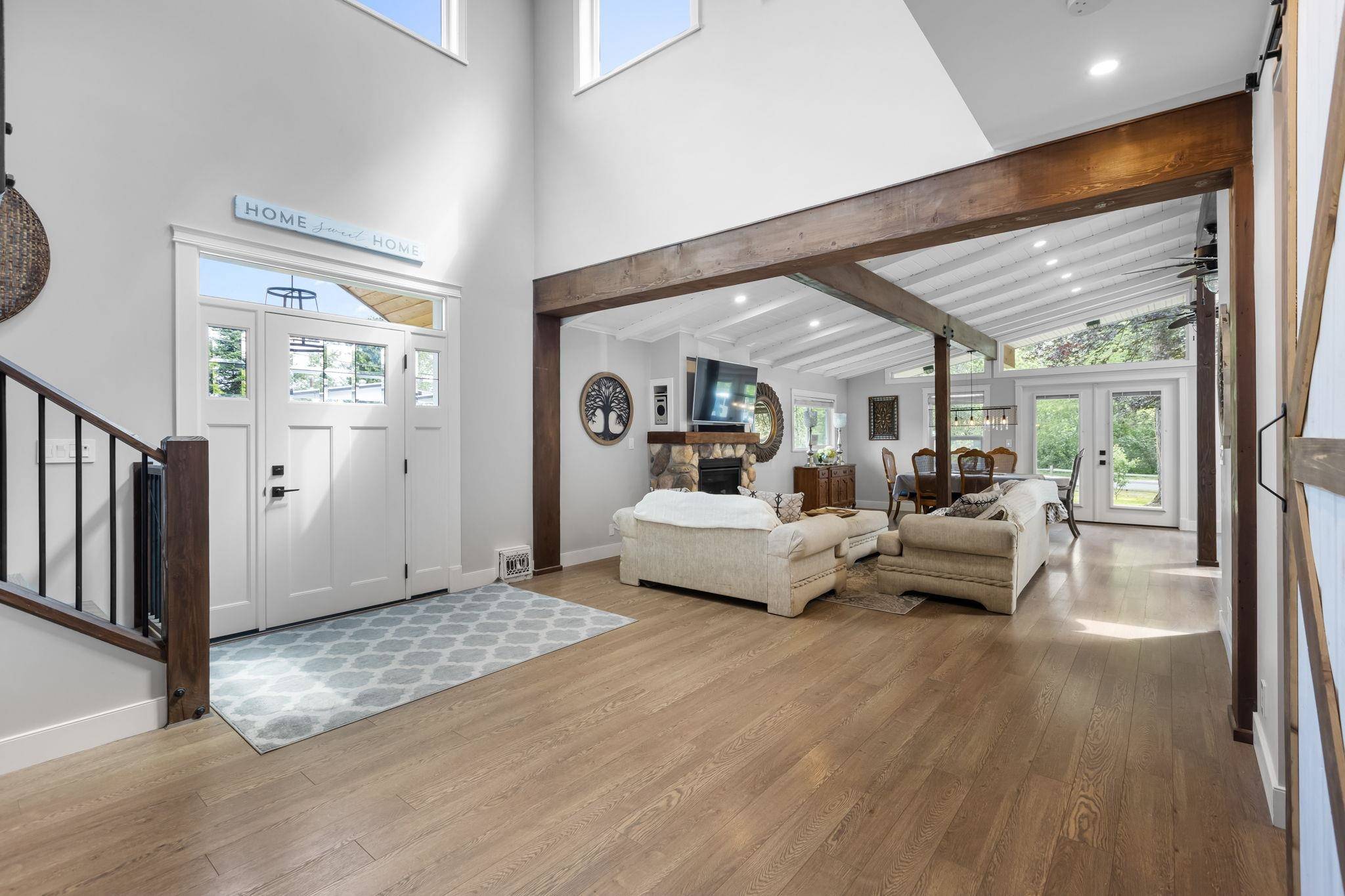11173 Caledonia DR Surrey, BC V3R 3N5
5 Beds
5 Baths
3,514 SqFt
UPDATED:
Key Details
Property Type Single Family Home
Sub Type Single Family Residence
Listing Status Active
Purchase Type For Sale
Square Footage 3,514 sqft
Price per Sqft $526
MLS Listing ID R3018634
Bedrooms 5
Full Baths 4
HOA Y/N No
Year Built 1962
Lot Size 8,276 Sqft
Property Sub-Type Single Family Residence
Property Description
Location
Province BC
Community Bolivar Heights
Area North Surrey
Zoning RF
Rooms
Kitchen 2
Interior
Heating Forced Air
Cooling Central Air
Flooring Laminate, Tile
Fireplaces Number 2
Fireplaces Type Gas
Appliance Washer/Dryer, Dishwasher, Refrigerator, Stove
Exterior
Exterior Feature Balcony, Private Yard
Garage Spaces 2.0
Garage Description 2
Utilities Available Electricity Connected, Natural Gas Connected
View Y/N No
Roof Type Asphalt
Porch Patio, Deck
Total Parking Spaces 6
Garage Yes
Building
Lot Description Greenbelt, Recreation Nearby
Story 2
Foundation Concrete Perimeter
Sewer Public Sewer, Sanitary Sewer
Water Public
Others
Ownership Freehold NonStrata
Virtual Tour https://youtu.be/XcmhsetFvaQ

GET MORE INFORMATION





