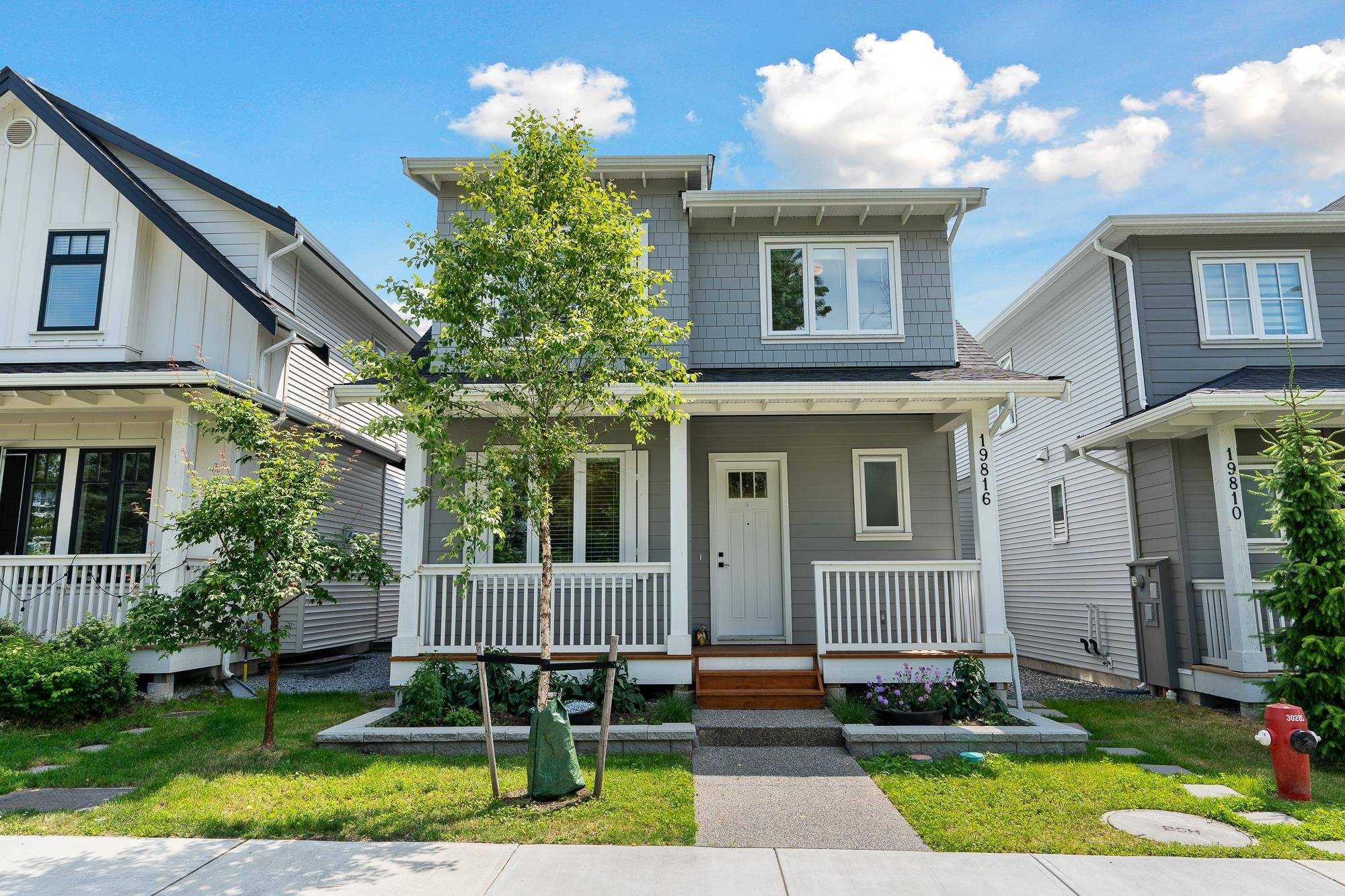19816 75b AVE Langley, BC V2Y 5K3
5 Beds
4 Baths
2,719 SqFt
UPDATED:
Key Details
Property Type Single Family Home
Sub Type Single Family Residence
Listing Status Active
Purchase Type For Sale
Square Footage 2,719 sqft
Price per Sqft $588
Subdivision Braestone
MLS Listing ID R3021299
Bedrooms 5
Full Baths 3
HOA Y/N No
Year Built 2022
Lot Size 3,049 Sqft
Property Sub-Type Single Family Residence
Property Description
Location
Province BC
Community Willoughby Heights
Area Langley
Zoning R-CL
Rooms
Kitchen 2
Interior
Heating Baseboard, Forced Air, Natural Gas
Flooring Hardwood, Mixed, Tile, Carpet
Fireplaces Type Insert
Appliance Washer/Dryer, Dishwasher, Refrigerator, Stove, Microwave
Exterior
Garage Spaces 2.0
Garage Description 2
Fence Fenced
Community Features Shopping Nearby
Utilities Available Electricity Connected, Natural Gas Connected, Water Connected
View Y/N No
Roof Type Asphalt
Total Parking Spaces 3
Garage Yes
Building
Lot Description Central Location, Recreation Nearby
Story 2
Foundation Concrete Perimeter
Sewer Public Sewer, Sanitary Sewer, Storm Sewer
Water Public
Others
Ownership Freehold NonStrata
Security Features Smoke Detector(s)

GET MORE INFORMATION





