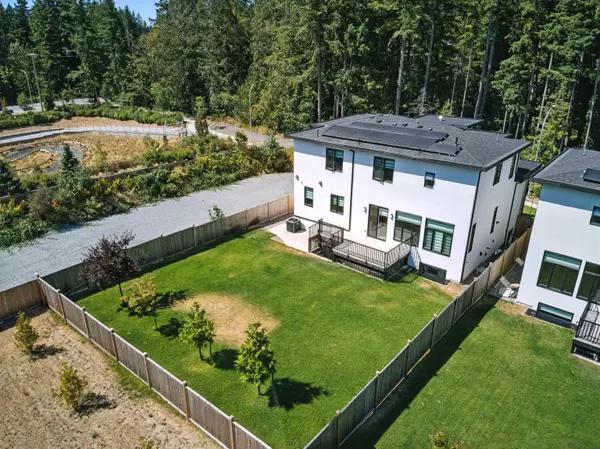20062 27a AVE Langley, BC V2Z 0B6
7 Beds
6 Baths
4,831 SqFt
UPDATED:
Key Details
Property Type Single Family Home
Sub Type Single Family Residence
Listing Status Active
Purchase Type For Sale
Square Footage 4,831 sqft
Price per Sqft $487
MLS Listing ID R3025384
Bedrooms 7
Full Baths 6
HOA Y/N No
Year Built 2024
Lot Size 7,405 Sqft
Property Sub-Type Single Family Residence
Property Description
Location
Province BC
Community Brookswood Langley
Area Langley
Zoning R-1D
Rooms
Kitchen 2
Interior
Interior Features Pantry, Central Vacuum
Heating Hot Water, Radiant, Solar
Cooling Central Air, Air Conditioning
Fireplaces Number 1
Fireplaces Type Electric
Appliance Washer/Dryer, Dishwasher, Refrigerator, Stove, Microwave, Oven
Exterior
Garage Spaces 2.0
Garage Description 2
Fence Fenced
Utilities Available Electricity Connected, Natural Gas Connected, Water Connected
View Y/N No
Roof Type Asphalt,Torch-On
Porch Sundeck
Total Parking Spaces 6
Garage Yes
Building
Story 3
Foundation Block
Sewer Public Sewer, Sanitary Sewer, Storm Sewer
Water Public
Others
Ownership Freehold NonStrata
Security Features Security System,Fire Sprinkler System
Virtual Tour https://youtu.be/AFWQEYAGc8k

GET MORE INFORMATION





