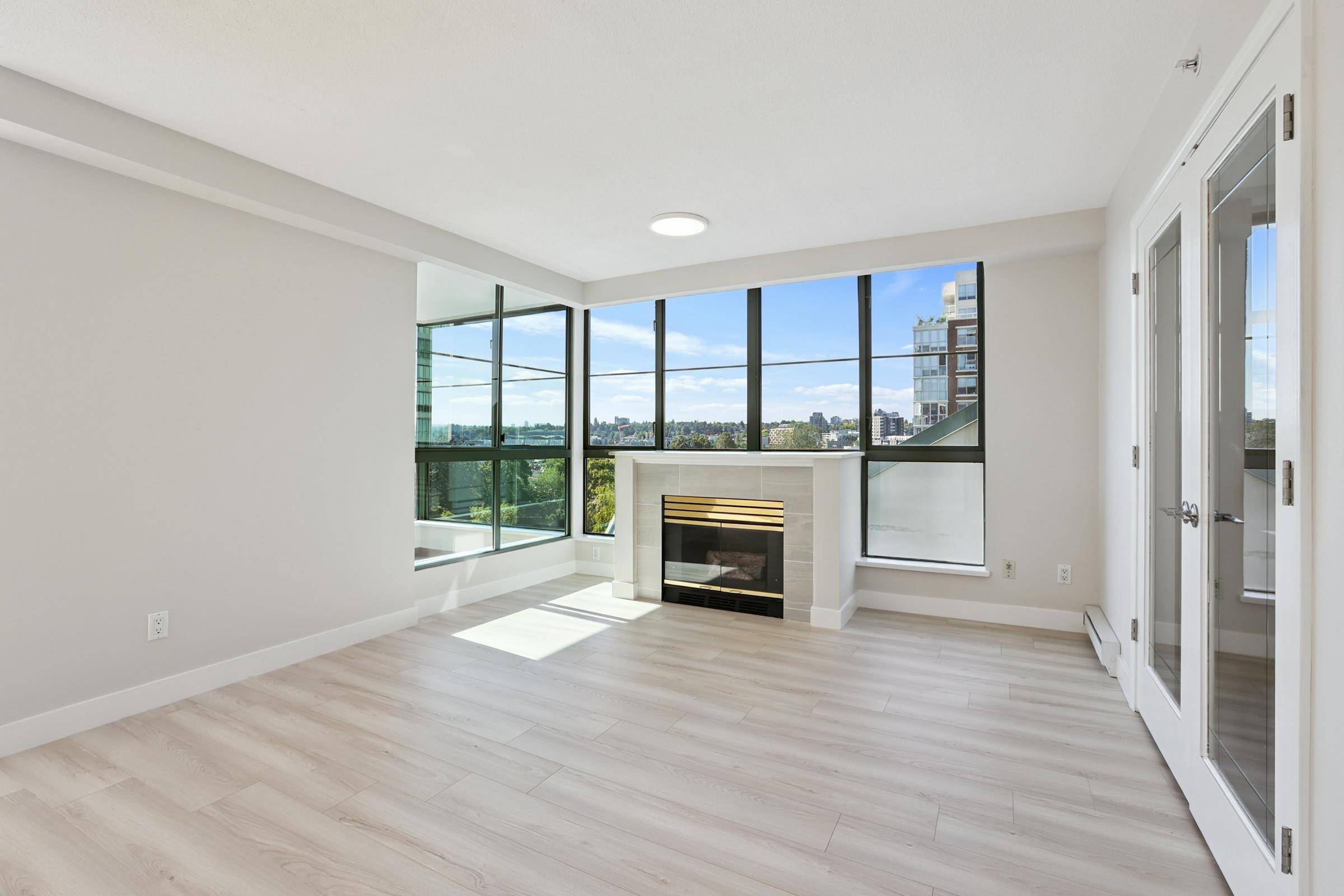1159 Main ST #804 Vancouver, BC V6A 4B6
3 Beds
2 Baths
1,260 SqFt
OPEN HOUSE
Sun Jul 20, 1:00pm - 3:00pm
UPDATED:
Key Details
Property Type Condo
Sub Type Apartment/Condo
Listing Status Active
Purchase Type For Sale
Square Footage 1,260 sqft
Price per Sqft $784
Subdivision Citygate 2
MLS Listing ID R3028200
Bedrooms 3
Full Baths 2
Maintenance Fees $813
HOA Fees $813
HOA Y/N Yes
Year Built 1992
Property Sub-Type Apartment/Condo
Property Description
Location
Province BC
Community Downtown Ve
Area Vancouver East
Zoning CD-1
Rooms
Kitchen 1
Interior
Interior Features Elevator, Storage
Heating Electric
Flooring Laminate, Tile
Fireplaces Number 1
Fireplaces Type Gas
Appliance Disposal, Refrigerator, Stove, Microwave
Laundry In Unit
Exterior
Exterior Feature No Outdoor Area
Community Features Shopping Nearby
Utilities Available Electricity Connected, Natural Gas Connected, Water Connected
Amenities Available Bike Room, Exercise Centre, Sauna/Steam Room, Trash, Maintenance Grounds, Gas, Hot Water, Management, Recreation Facilities, Snow Removal
View Y/N Yes
View City and park views
Roof Type Metal
Total Parking Spaces 2
Garage Yes
Building
Lot Description Central Location, Marina Nearby, Recreation Nearby
Story 1
Foundation Concrete Perimeter
Sewer Public Sewer, Sanitary Sewer, Storm Sewer
Water Public
Others
Pets Allowed Cats OK, Dogs OK
Restrictions Rentals Allowed,Smoking Restrictions
Ownership Freehold Strata

GET MORE INFORMATION





