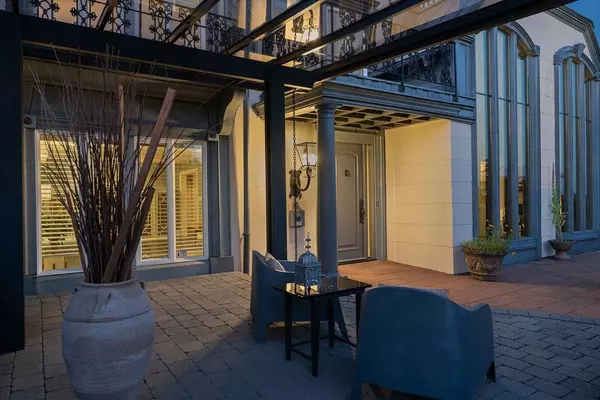284 Sandringham CRES North Vancouver, BC V7N 2R8
3 Beds
4 Baths
3,616 SqFt
OPEN HOUSE
Sun Jul 27, 2:00pm - 4:00pm
Tue Jul 29, 10:00am - 12:00pm
UPDATED:
Key Details
Property Type Single Family Home
Sub Type Single Family Residence
Listing Status Active
Purchase Type For Sale
Square Footage 3,616 sqft
Price per Sqft $995
Subdivision Marlborough Heights
MLS Listing ID R3030731
Bedrooms 3
Full Baths 2
HOA Y/N No
Year Built 1952
Lot Size 7,405 Sqft
Property Sub-Type Single Family Residence
Property Description
Location
Province BC
Community Upper Lonsdale
Area North Vancouver
Zoning RSMH
Direction East
Rooms
Kitchen 1
Interior
Heating Hot Water, Natural Gas
Flooring Tile, Wall/Wall/Mixed
Fireplaces Number 1
Fireplaces Type Insert, Gas
Window Features Window Coverings
Appliance Washer/Dryer, Dishwasher, Disposal, Refrigerator, Stove
Exterior
Garage Spaces 2.0
Garage Description 2
Community Features Shopping Nearby
Utilities Available Electricity Connected, Natural Gas Connected, Water Connected
View Y/N Yes
View Partial City, Water & Mountain
Roof Type Asphalt,Metal
Porch Patio, Deck, Rooftop Deck
Total Parking Spaces 2
Garage Yes
Building
Lot Description Central Location, Lane Access, Private, Recreation Nearby, Ski Hill Nearby
Story 3
Foundation Concrete Perimeter
Sewer Sanitary Sewer
Water Public
Others
Ownership Freehold NonStrata
Virtual Tour https://youtu.be/dGx6jjFexKA

GET MORE INFORMATION





