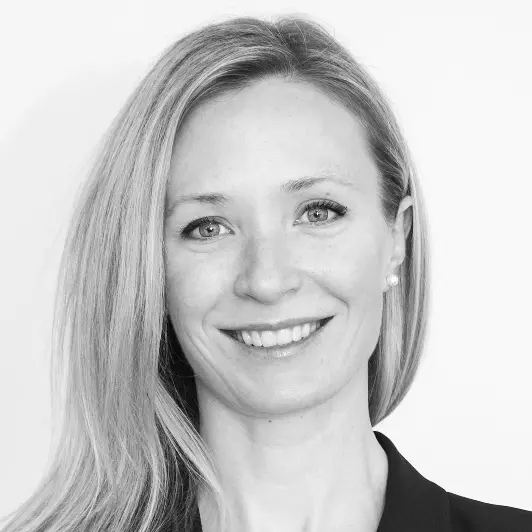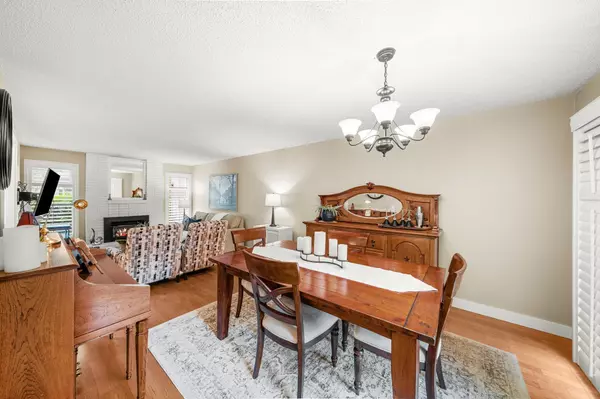
4837 Central AVE Delta, BC V4K 2G5
3 Beds
3 Baths
1,890 SqFt
UPDATED:
Key Details
Property Type Townhouse
Sub Type Townhouse
Listing Status Active
Purchase Type For Sale
Square Footage 1,890 sqft
Price per Sqft $517
Subdivision Parkside Estates
MLS Listing ID R3061769
Style 3 Storey
Bedrooms 3
Full Baths 1
Maintenance Fees $505
HOA Fees $505
HOA Y/N Yes
Year Built 1978
Property Sub-Type Townhouse
Property Description
Location
Province BC
Community Hawthorne
Area Ladner
Zoning RT40
Direction West
Rooms
Kitchen 1
Interior
Interior Features Storage, Pantry
Heating Baseboard, Electric, Natural Gas
Flooring Hardwood, Vinyl, Carpet
Fireplaces Number 1
Fireplaces Type Insert, Gas
Window Features Window Coverings
Appliance Washer/Dryer, Dishwasher, Refrigerator, Stove, Microwave
Laundry In Unit
Exterior
Exterior Feature Garden, Balcony
Fence Fenced
Community Features Shopping Nearby
Utilities Available Electricity Connected, Natural Gas Connected, Water Connected
Amenities Available Maintenance Grounds
View Y/N Yes
View Park & Greenbelt
Roof Type Asphalt
Porch Patio, Deck
Exposure West
Total Parking Spaces 1
Garage No
Building
Lot Description Central Location, Near Golf Course, Greenbelt, Marina Nearby, Recreation Nearby
Story 3
Foundation Slab
Sewer Public Sewer, Sanitary Sewer, Storm Sewer
Water Public
Locker Yes
Others
Pets Allowed Cats OK, Dogs OK, Number Limit (Two), Yes With Restrictions
Restrictions Pets Allowed w/Rest.,Rentals Allwd w/Restrctns,Smoking Restrictions
Ownership Freehold Strata
Virtual Tour https://be-clear-media.aryeo.com/videos/0198f77d-a76c-70d7-8835-0da36519fb24


GET MORE INFORMATION





