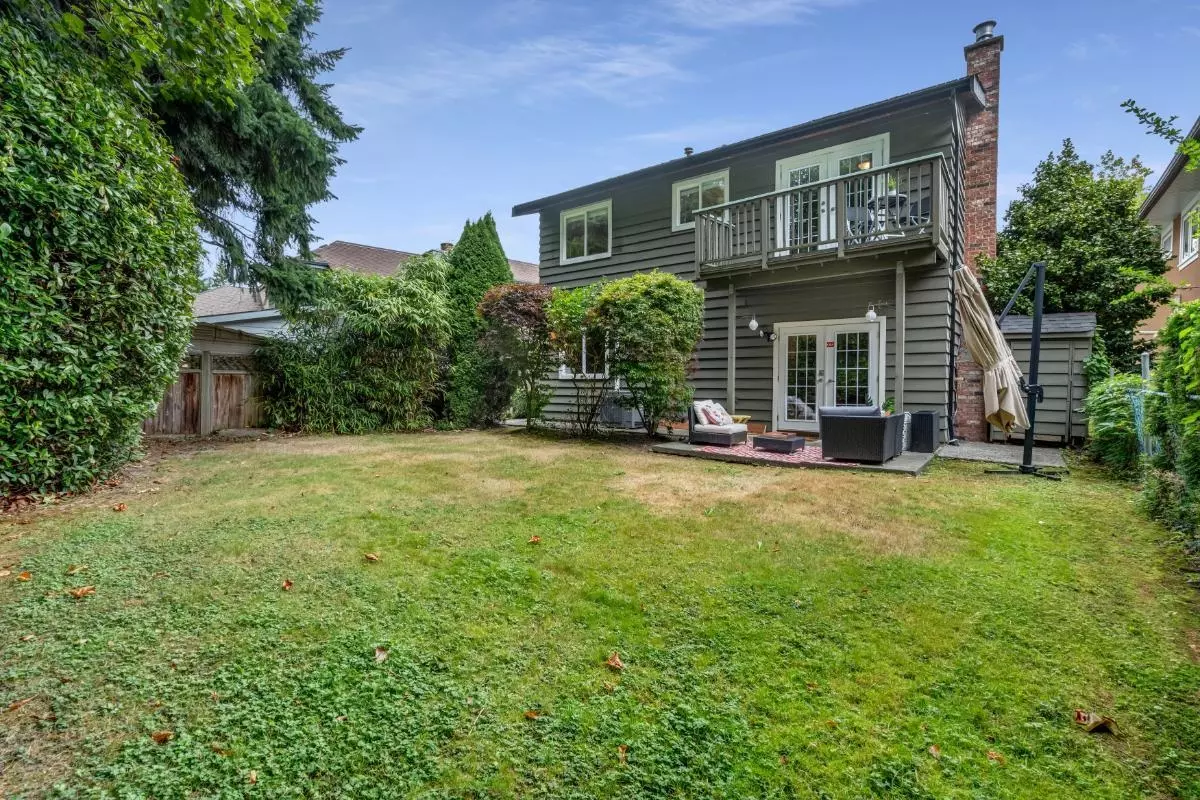
9231 Parksville DR Richmond, BC V7E 4K1
5 Beds
3 Baths
2,000 SqFt
Open House
Sat Nov 15, 2:00pm - 4:00pm
Sun Nov 16, 2:00pm - 4:00pm
UPDATED:
Key Details
Property Type Single Family Home
Sub Type Single Family Residence
Listing Status Active
Purchase Type For Sale
Square Footage 2,000 sqft
Price per Sqft $774
MLS Listing ID R3066164
Style 3 Level Split
Bedrooms 5
Full Baths 3
HOA Y/N No
Year Built 1976
Lot Size 5,227 Sqft
Property Sub-Type Single Family Residence
Property Description
Location
Province BC
Community Boyd Park
Area Richmond
Zoning RS1
Direction West
Rooms
Other Rooms Living Room, Dining Room, Kitchen, Family Room, Bedroom, Walk-In Closet, Laundry, Foyer, Patio, Patio, Storage, Primary Bedroom, Bedroom, Storage, Bedroom, Bedroom
Kitchen 1
Interior
Interior Features Central Vacuum
Heating Forced Air, Natural Gas
Cooling Air Conditioning
Flooring Mixed
Fireplaces Number 2
Fireplaces Type Gas
Window Features Insulated Windows
Appliance Washer/Dryer, Dishwasher, Refrigerator, Stove
Exterior
Exterior Feature Balcony
Community Features Shopping Nearby
Utilities Available Electricity Connected, Natural Gas Connected, Water Connected
View Y/N No
Roof Type Wood
Porch Patio, Deck
Total Parking Spaces 3
Garage No
Building
Lot Description Near Golf Course, Private, Recreation Nearby
Story 3
Foundation Slab
Sewer Public Sewer, Storm Sewer
Water Public
Locker No
Others
Ownership Freehold NonStrata
Virtual Tour https://youtu.be/IuIs6Zfbpok


GET MORE INFORMATION





