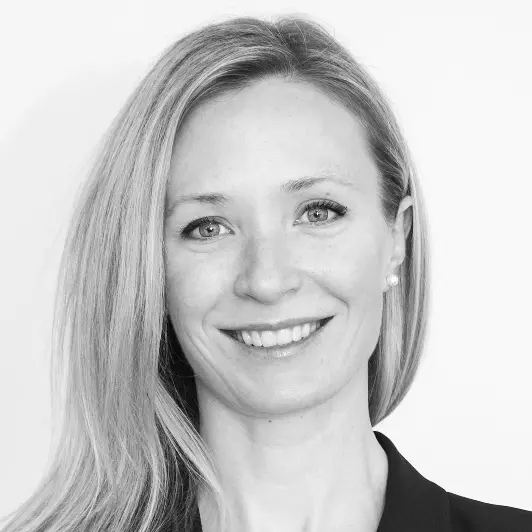$976,000
$899,900
8.5%For more information regarding the value of a property, please contact us for a free consultation.
2635 PRINCE EDWARD ST #403 Vancouver, BC V5T 4V7
2 Beds
1 Bath
845 SqFt
Key Details
Sold Price $976,000
Property Type Condo
Sub Type Apartment/Condo
Listing Status Sold
Purchase Type For Sale
Square Footage 845 sqft
Price per Sqft $1,155
Subdivision Mount Pleasant Ve
MLS Listing ID R2898651
Sold Date 07/02/24
Style Corner Unit,Loft/Warehouse Conv.
Bedrooms 2
Full Baths 1
Maintenance Fees $541
Abv Grd Liv Area 845
Total Fin. Sqft 845
Year Built 2006
Annual Tax Amount $2,477
Tax Year 2023
Property Sub-Type Apartment/Condo
Property Description
THE MOST CHARMING LOFT IN ONE OF MT PLEASANT''S MOST DESIRABLE BUILDINGS! Welcome to the epitome of industrial loft living with polished concrete floors, and soaring ceilings. The kitchen features floor to ceiling shaker cabinetry, stainless steel appliances, and a kitchen island with black granite counters, flowing into the separated living and dining spaces, framed and punctuated by floor to ceilings windows inviting city and tree-line views. Appreciate the spacious covered patio, and fully renovated bathroom. The private principal suite is roomy and inviting, providing an additional work space and beautiful downtown views! Steps to the city''s best restaurants, bars, shopping and many transit option. Includes 1 parking & 1 storage! *OPEN HOUSE SAT/SUN JUNE 29/30th 2-4PM*
Location
Province BC
Community Mount Pleasant Ve
Area Vancouver East
Building/Complex Name SOMA LOFTS
Zoning C-3A
Rooms
Basement None
Kitchen 1
Separate Den/Office N
Interior
Heating Electric
Heat Source Electric
Exterior
Exterior Feature Balcony(s)
Parking Features Garage; Underground
Garage Spaces 1.0
Amenities Available Bike Room, Elevator, Garden, In Suite Laundry
View Y/N Yes
View CITY & TREELINE
Roof Type Other
Total Parking Spaces 1
Building
Story 1
Water City/Municipal
Locker Yes
Unit Floor 403
Structure Type Brick,Concrete
Others
Restrictions Pets Allowed w/Rest.,Rentals Allowed
Tax ID 026-480-611
Ownership Freehold Strata
Energy Description Electric
Read Less
Want to know what your home might be worth? Contact us for a FREE valuation!

Our team is ready to help you sell your home for the highest possible price ASAP

Bought with Engel & Volkers Vancouver
GET MORE INFORMATION





