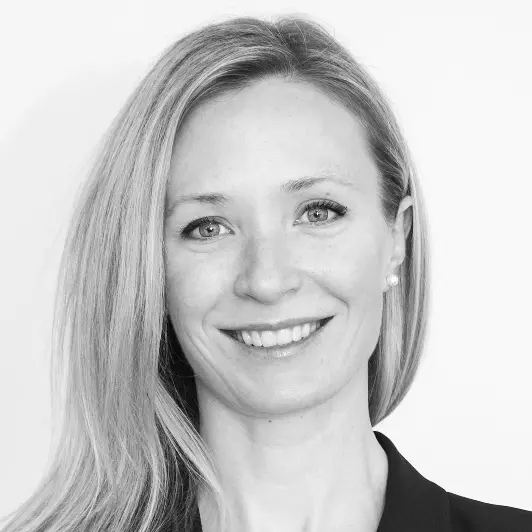$1,240,000
$1,299,999
4.6%For more information regarding the value of a property, please contact us for a free consultation.
14273 MELROSE DR Surrey, BC V3R 5R3
3 Beds
2 Baths
1,935 SqFt
Key Details
Sold Price $1,240,000
Property Type Single Family Home
Sub Type House/Single Family
Listing Status Sold
Purchase Type For Sale
Square Footage 1,935 sqft
Price per Sqft $640
Subdivision Bridgeview
MLS Listing ID R2947205
Sold Date 12/12/24
Style Basement Entry
Bedrooms 3
Full Baths 2
Abv Grd Liv Area 1,129
Total Fin. Sqft 1935
Year Built 1976
Annual Tax Amount $4,954
Tax Year 2024
Lot Size 10,055 Sqft
Acres 0.23
Property Description
This original owner home in North Surrey''s popular Bolivar Heights has endless opportunities! The beautiful flat quarter acre lot would be the perfect canvas to build your dream home (a detached garden suite also permitted) or you could renovate the well-laid out existing 3 bed 2 bath home with a workshop and storage for hobbies and toys! Easy access to Hwy One, the Port Mann Bridge, Guilford Mall and great schools! Plus the lot is extremely private with mature trees and plenty of parking. Vacant with quick possession possible. Home is where your Storey begins!
Location
Province BC
Community Bridgeview
Area North Surrey
Zoning R3
Rooms
Other Rooms Foyer
Basement Fully Finished
Kitchen 1
Separate Den/Office Y
Interior
Interior Features Air Conditioning, Clothes Washer/Dryer, Drapes/Window Coverings, Refrigerator, Satellite Dish, Security System, Stove, Wet Bar
Heating Forced Air
Fireplaces Number 1
Fireplaces Type Wood
Heat Source Forced Air
Exterior
Exterior Feature Patio(s) & Deck(s)
Parking Features Carport; Multiple
Garage Spaces 1.0
Amenities Available In Suite Laundry, Workshop Attached, Workshop Detached
View Y/N No
Roof Type Asphalt
Lot Frontage 64.2
Lot Depth 156.62
Total Parking Spaces 4
Building
Story 2
Sewer Sanitation
Water City/Municipal
Structure Type Frame - Wood
Others
Tax ID 006-290-523
Ownership Freehold NonStrata
Energy Description Forced Air
Read Less
Want to know what your home might be worth? Contact us for a FREE valuation!

Our team is ready to help you sell your home for the highest possible price ASAP

Bought with Sutton Premier Realty
GET MORE INFORMATION





