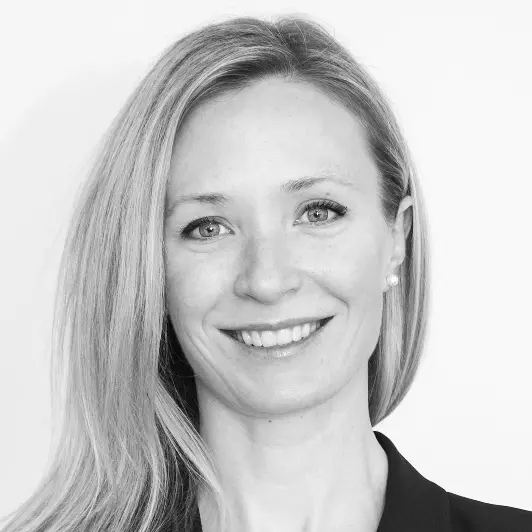$1,300,000
$1,360,000
4.4%For more information regarding the value of a property, please contact us for a free consultation.
15168 22 AVE #4 Surrey, BC V4A 9T4
3 Beds
3 Baths
2,028 SqFt
Key Details
Sold Price $1,300,000
Property Type Multi-Family
Sub Type 1/2 Duplex
Listing Status Sold
Purchase Type For Sale
Square Footage 2,028 sqft
Price per Sqft $641
Subdivision Sunnyside Park Surrey
MLS Listing ID R2942175
Sold Date 12/18/24
Style 2 Storey,Rancher/Bungalow w/Loft
Bedrooms 3
Full Baths 2
Half Baths 1
Maintenance Fees $670
Abv Grd Liv Area 1,316
Total Fin. Sqft 2028
Rental Info 100
Year Built 1998
Annual Tax Amount $4,629
Tax Year 2024
Property Description
Rare 1/2 duplex UPDATED end unit in Edencrest, one of South Surrey''s most desirable complexes. This 3 bed + 3 bath home offers 2028 sq ft of luxurious living space. PRIMARY BEDROOM on MAIN. The upper loft features 2 extra beds + full bath, plus a spacious open area that would make the ideal home office. Soaring ceilings and windows in living room open to a private south garden & patio. Bright kitchen w skylight + gas stove extends to eating area & family room with 2nd patio to BBQ. 2 gas fireplaces to snuggle up to on cool evenings, double side x side garage & extra parking on long driveway (4 vehicles). Proactive and well maintained complex. Quiet cul-de-sac location that backs onto Semiahmoo Trail. Steps away from WRCA, transit (1 block), and shopping nearby. Shows 10 out of 10!
Location
Province BC
Community Sunnyside Park Surrey
Area South Surrey White Rock
Building/Complex Name Edencrest
Zoning RM-15
Rooms
Other Rooms Bedroom
Basement Crawl
Kitchen 1
Separate Den/Office N
Interior
Interior Features ClthWsh/Dryr/Frdg/Stve/DW, Drapes/Window Coverings, Garage Door Opener, Microwave, Security System, Vacuum - Built In
Heating Electric, Forced Air, Natural Gas
Fireplaces Number 2
Fireplaces Type Gas - Natural
Heat Source Electric, Forced Air, Natural Gas
Exterior
Exterior Feature Patio(s)
Parking Features Garage; Double, Open, Visitor Parking
Garage Spaces 2.0
Amenities Available Club House, Garden, In Suite Laundry
Roof Type Asphalt
Total Parking Spaces 4
Building
Story 2
Sewer City/Municipal
Water City/Municipal
Locker No
Unit Floor 4
Structure Type Frame - Wood
Others
Restrictions Pets Allowed w/Rest.,Rentals Allowed
Tax ID 024-302-066
Ownership Freehold Strata
Energy Description Electric,Forced Air,Natural Gas
Pets Allowed 2
Read Less
Want to know what your home might be worth? Contact us for a FREE valuation!

Our team is ready to help you sell your home for the highest possible price ASAP

Bought with Homelife Benchmark Realty Corp.
GET MORE INFORMATION





